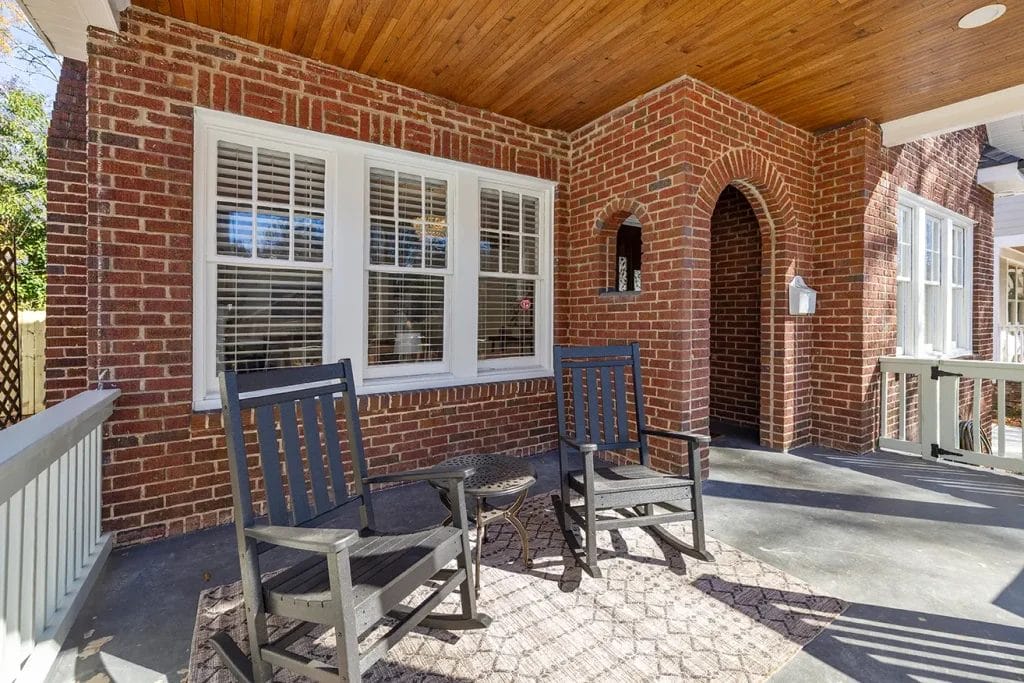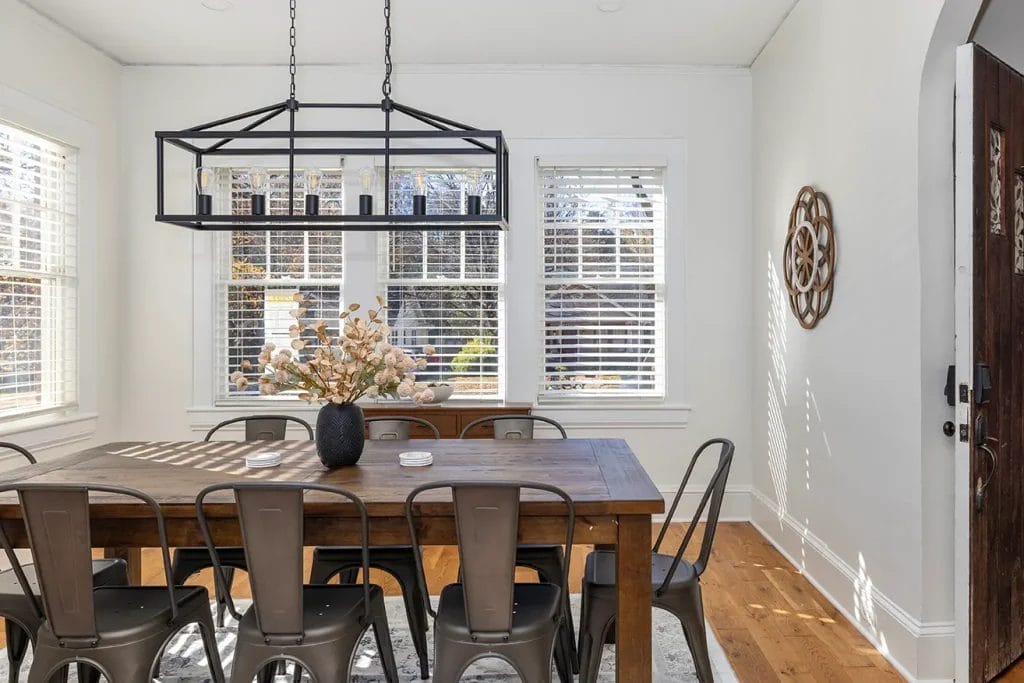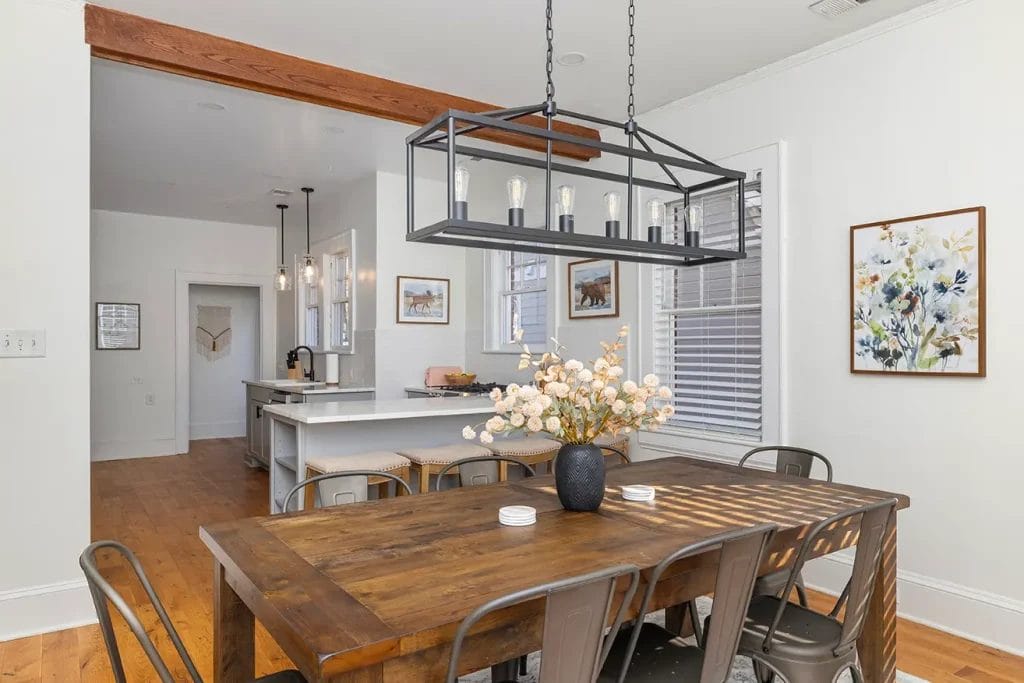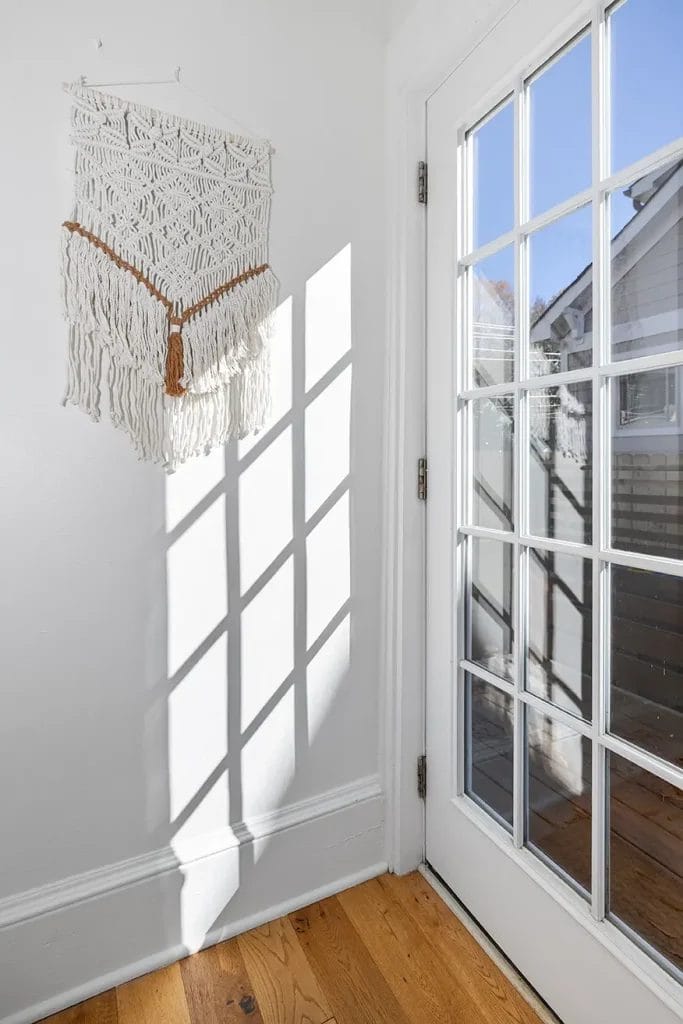This host is easily one of my favorites—every home he touches has its own personality. The remodeling is top tier, but what I enjoy most is the texture and material choices he leans toward. As a real estate investor who loves remodeling older homes myself, I pay extra attention to details… sometimes too much. But anyway, let’s get back to this Airbnb.

A few steps from Plaza and right near The Giddy Goat Coffee Roasters (always packed, always busy), this place looks like a classic, well-loved brick home from the outside—just like many homes in the Commonwealth area. But once you step inside? Whole different world.



The interior is beautifully remodeled, warm, and incredibly inviting. Earth tones everywhere, which happen to be my weak spot. The living room is split into two sections, each with its own charm. The concrete texture around the first section’s fire pit? Absolutely stunning. Honestly, I wouldn’t even want to light a fire there—I’d just sit and admire that texture like a weirdo with a camera. Natural light pours in, highlighting the furniture and bouncing off the white high ceiling with rustic beam, creating a space that feels open, calm, and conversation-ready.

The dining room connects through that gorgeous arched entrance, and your eyes instantly lock on it. The amount of composition opportunities from the living room looking into the dining room—with that beautiful door and the arch framing everything—I definitely took more shots than I should have. But that’s the best part: my clients know what I can create, and they always give me the freedom to chase the angles I love. I’m genuinely grateful for that.








A rustic table, matching chairs, essentials neatly placed, and a kitchen that pops with beautiful cabinets and granite that ties the whole space together. It’s one of those layouts that immediately feels balanced.

The long hallway leads you to the bedrooms, each one thoughtfully set up with cozy beds, closets, seating, and everything you’d want after a long day. Simple, intentional, and comfortable.

The backyard keeps things minimal—string lights, firepit, and space to breathe. Sometimes simplicity is exactly what you need.

I enjoyed this photoshoot from start to finish, and I hope the photos bring out the same warmth and character I felt walking through this home.














